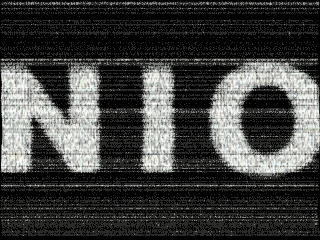NIOGRAPHY
NIOgraphy
Toggle the sections to get to know all about us
Who are we?
Who are we?
NIO Architects is a Rotterdam company with roots in architecture, founded by Maurice Nio (in memory) in 2000, and taken over in 2023 by Fulvia Beyer, who continues the practice with a team of about eight architects. We work on projects involving sports and leisure, retail, infrastructure, culture and private housing. When designing buildings, we are inspired by everyday things such as music, nature and art but only rarely by architecture because this leads to more of the same. We actively strive for innovation and aim to create an inspired and inspiring environment, which generates development that is both functional and above all emotional.
Our organisational structure is simple and direct. This allows us to work in a rapid, focused and flexible way during each phase of the process. We see ourselves as architects and also as advisors with a real sense of quality and a capacity for self-reflection.
We feel responsible for our designs and we act accordingly. Even after completion, you can always contact us for aftercare and additional advice, a service that we provide free of charge. We are an active partner in the process chain and view this as a sustainable and value-enhancing feature of our designs.
Different than the rest?
Our designs are innovative for reasons of necessity rather than form. Requests are becoming increasingly complex so that new materials, new techniques and new details must be devised. Some requests are virtually impossible. Yet we regard this as a challenge rather than a problem and one that we deal with pragmatically. During the initial stages, we look to our sub-contractors for support and inspiration. For this is sustainable architecture: innovative, spiritual, powerful and unexpected. An architecture that moves, confuses and challenges but never meets with indifference.
Many of our designs are in unexpected places: places that seemed spatially impossible, that were forgotten, neglected and nobody knew what to do with. This is where we present our vision of architecture. A number of factors converge at these places, which means that routine solutions are not up to the job. Here, we must integrate rather than adapt. And here, we can actively revive the city and imbue it with an extra layer. Our strength lies in the meticulous reading and understanding of both the context and the request.
Almost all our designs are the result of conflicting requests. Naturally, the ideal situation would be a clear programme of requirements and a clear request. However, this is inevitably complicated during the design process by a disparate range of interests. The province, the Dutch Ministry of Infrastructure and the Environment, the municipality, the supervisor, “dreadful good taste”, the fire department, utilities companies and investors all have their own interests. But, as with impossible spaces, we also know how to transform impossible processes into something constructive and complicated processes into clear and powerful designs.
All our designs are born of pragmatism. But this does not mean that they have no extra dimension. A sense of purpose can be easily combined with the desire to infuse a project with both a spiritual dimension and cultural added value. Solving a wish is always good but also being able to add an extra dimension is even better. Offering a solution that merely fulfils that wish will lead to indifference, whereas this extra energy will boost the public and therefore also the user. Moreover, the public cherishes cultural added value. And that’s what we design.
How do we work?
We don’t like academic exercises; we are product-oriented and direct. We find answers in places where you wouldn’t expect them. Each job has its own, specific features. Hence, we seek solutions that may be unconventional but are certainly appropriate and goal-oriented. During an exploratory stage, we can visualise and provide insight into the essence of a job.
In practice, we work on a project with a small team of architects. It is led by a senior architect, who actively participates in the design process. We are involved at every level – from the concept to the details – and are used to producing a number of variations. The resulting digital models are constantly tested against scale models so that the design will remain clear.
What is sustainable?
There are tremendous opportunities in the redevelopment of urban areas. Our area of expertise is the sustainable redesigning of forgotten places. Revitalising and boosting these frequently soulless and nondescript spaces is one of our strategies for developing urban areas in a truly sustainable way. We believe that landfill sites, viaducts, car parks, tunnels, roofs and areas behind sound barriers (etc.) provide ideal locations for creating these new spaces or Snake Spaces. These Snake Spaces are exact integrations, which create space that actively contributes to the city and urban life. And this is what we mean by “sustainable architecture”.
Our sustainable designs and their realisation are achieved in a natural way and without the usual overblown rhetoric. This involves no set ideas or self-imposed rules: just an awareness and a sense of responsibility that we take extremely seriously. We use no guidelines or concrete agreements so as to satisfy our desire for sustainability. For us, sustainable construction begins again with every new assignment, to which we bring the experience of everything we have learned and achieved.
We feel that the issue of sustainability has enriched our profession. When implementing architecture, there are tremendous benefits to be gained by dealing with raw materials as carefully as possible and by considering – even during the design phase – the use, re-use and choice of building materials. Hence, wherever possible, we embrace each new opportunity and opt for materials that contribute to reducing energy consumption and CO2 emissions. For innovation is in our blood.
公司简介
NIO 公司简介
NIO建筑事务所是一家以建筑设计为主的荷兰公司。公司总部位于鹿特丹并在意大利设有分部。NIO的设计灵感不局限于建筑本身,更多的源自日常生活中的各种元素,如音乐,自然和艺术。我们的理念是创造一种交互式的建筑,它既从环境中汲取营养同时又赋予环境新的活力,它既是功能性的创新又是情感化的进步。
精简的公司架构 – 整个设计团队由 Maurice Nio 和 Joan Almekinders 直接领导。这令我们能灵活快速的专注于设计的各个阶段。我们既是建筑师,又是一个能对建筑品质进行自我反思的设计顾问。
高度的责任感 – 竣工之后,客户依然可以长期得到各种无偿的服务与意见。积极参与建筑设计链的各阶段使得我们的设计具有连续性,同时也提升了建筑品质。
应对多方需求 – 我们的设计处处体现了建筑思考与客户需求碰撞的火花。省政府、交通环境部门、市政府、监察部门、“审美权威”、防火部门、公用事业公司及投资方,都有各自的兴趣点。NIO总能在近乎不可用的场地中创造出可供建造的空间,将复杂的过程简化成富有冲击力的设计成果。
另类场地上的城市复兴 – 我们的许多设计都是基于一些另类的设计条件:空间上近乎不可行的场地,几乎被人忽略和遗忘的场地,使用功能模糊的场地等。这些与众不同的场地恰恰就是展现我们设计想象力的地方。多种要素的混杂使得传统的解决方案难以奏效。这时,整合比适应更有效。通过整合我们在原有机理上创造出新层次,使这些另类场地成功的达到振兴与激发城市活力的效果。对城市文脉与客户需求的细致解读始终是我们做设计的主要着力点。
多元设计 – 我们的设计从实用主义出发,但并非只有单一维度。我们致力于在达成功能目标的同时兼顾设计的精神尺度与文化附加值。一个仅能满足功能需求的建筑往往是孤立而冷漠的,那些附加的能量才是促进公众活力与用户活动的重要因素。建筑的文化附加值是公众最为珍惜的东西,也是我们设计的追求。
废弃地块的有机更新 – 城市更新是一个充满了机遇的过程。振兴与提升这些乏味且模糊的空间是我们赋予城市发展可持续性的主要策略之一。我们相信,诸如垃圾填埋场,高架桥,停车场,隧道,屋顶天台以及道路隔音墙背后的区域都是创造新型蛇形空间的理想场地。这些蛇形空间经过高度整合,能够有效转化成提升城市活力的催化剂。这即是我们眼中的“可持续建筑”。
Bio Maurice Nio
Maurice Nio (03.11.1959 – 11.07.2023) graduated cum laude as an architect in 1988 at the Faculty of Architecture of the Delft University of Technology on a villa for Michael Jackson, the most curious final project of that year. This project has been of vital importance to his hybrid approach. Through a mixture of mythological and pragmatic mental processes, cryptic and at the same time utterly transparent design strategies, he has realized projects at BDG Architekten Ingenieurs (1991-1996), such as the enormous waste incinerator aviTwente.
At VHP stedebouwkundigen + architekten + landschapsarchitekten (1997-1999) he realized the Zuidtangent, the longest high-quality public transport line in Europe.
As from January 1st, 2000 he operates from his own design studio NIO architecten and currently works on the most beautiful shopping centre in the world and the most obscure houseboat in the Netherlands. Maurice Nio gives many lectures home and abroad, but has decided he no longer wants to be a teacher on art schools, academies or universities, and would like to design books again, or make his eighth video production, or else write new articles on urban development, architecture, film, video, television, photography or dance. Achievements anyway are his books You Have the Right to Remain Silent (1998) and Unseen I Slipped Away (2004).
Office
NIO architecten VOF
Schiedamse Vest 91B
3012 BG Rotterdam
tel +31 (0)104122318
fax +31 (0)104126075
NIO architecten SRL
Via dei Podesti 12
CAP 00196 Roma
Italia
Kamer van Koophandel registratienummer / Chamber of Commerce registrationnumber: 24361477
BTW-nummer: NL8130.11.620.B01
Bankrekeningnummer / Bankaccountnumber: 3819.68.464
IBAN nummer / IBAN number: NL45 RABO 0381 9684 64
BIC-code / BIC code: RABONL2U
Girorekeningnummer / Postbank accountnumber: 8368745
Architectenregister nummer: ir. Maurice H.L. Nio: 1.900523.001
Team
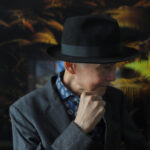
Maurice Nio
founder, director & architect (2000 – ∞)
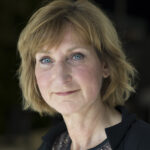
Mary Berkhout
financial director (2015 – ∞)
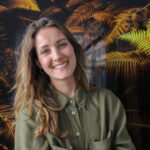
Fulvia Beyer
partner, architect & office manager (2023 – ∞)
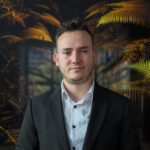
Furkan Işik
architect (2022 – ∞)
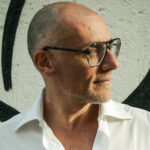
Luca Rimatori
architect & business developer South Europe + North Africa (2008 – ∞)
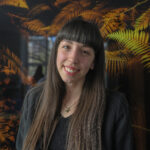
Letizia Calderoni
architect (2023)
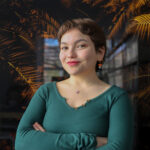
Fatma Tokgönül
architect (2023)
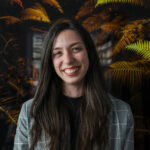
Darija Kozina
architect (2023)

Melis Eren
architect (2023)
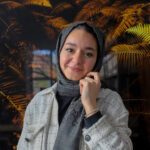
Sare Memik
architect (2023)

Evgenia-Maria Zolota
architect (2023)
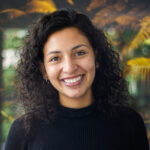
Paula Andrea Escobar
architect & urban planner (2021)
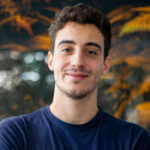
Mattia Sarda
architect (2021)
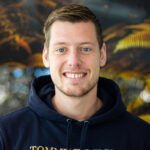
Matthijs Eriks
architectural & construction engineer (2021)
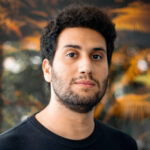
Michael-George Alhawat
architect & photographer (2021)

Darvin Trimon
architectural & construction engineer (2021)

Emre Çalışkan
architect (2021)
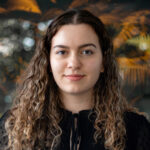
Sinem Öztürk
architectural & construction engineer (2021)
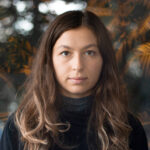
Sümeyye Öztürk
architect (2021)

Gamze Kurel
architect (2021)

Sahar Karimzadeh
architect & landscape architect (2021)
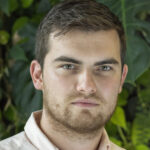
Rosen Yordanov
architect (2017 – 2021)

Fath Ainia Senja
architect (2018 – 2019)
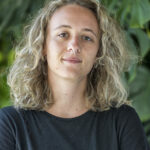
Ylenia Ricci
architect (2019)
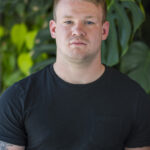
Jos Gouweloos
architectural & construction engineer (2019)
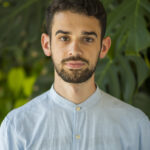
Riccardo Simonetti
architect (2019)
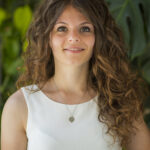
Serena Biccari
architect (2019)

Marica Giommarini
architect (2019)
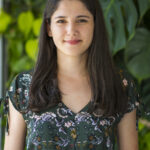
Gizem Gercek
architect (2019)
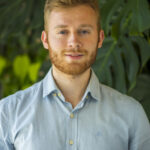
Burak Özcan
architect (2019)
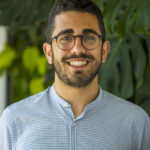
Davide Villari
architect (2019)
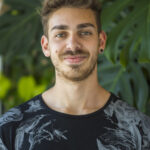
Mattia Pandolfo
architect (2019)

Cecilia Coppola
architect (2019)
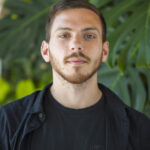
Matteo Milano
architect (2019)
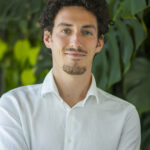
Gabriele Scotti
architect & urban planner (2017 – 2019)
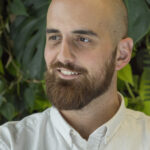
Filippo Garuglieri
architect (2017)

Leslie Che
architect (2017 – 2018)
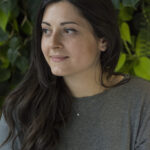
Claudia Parlagreco
architect (2017)
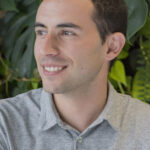
Angelo Foti
architect (2017)

Wais Mohaqeq
architect & visualiser (2017)
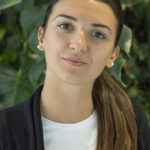
Giulia Di Biase
architect (2017)

Theodora Serdari
architect (2017)

Eleonora Lo Faro
architect (2017)

Marzia Micali
architect (2017)
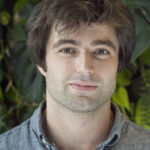
Ignat Todorov
architect (2017)
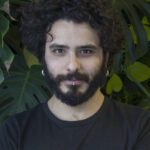
Roberto Senis
architect (2017 – 2018)
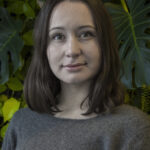
Maria Anishchenko
architect (2017 – 2018)
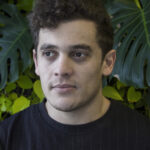
Jason Giannopoulos
architect (2017 – 2018)
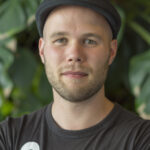
Friso Jonker
architect (2018)
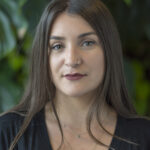
Alexia Theodoropoulou
architect (2018)
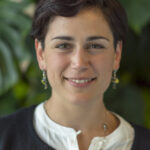
Roberta Stirparo
architect (2018)
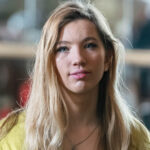
Nadia Safronova
architect (2017)
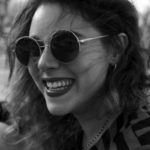
Ginevra Nazzarri
architect (2016 – 2017)
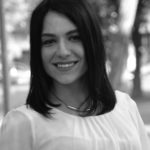
Claudia Ban
architect (2016 – 2017)
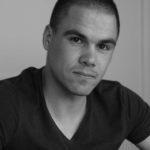
Denis Hrvatin
architect (2016 – 2017)
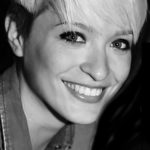
Ilaria Mazzi
architect (2016)
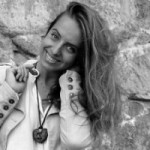
Kotryna Urbonaité
architect & field agent in Lithuania (2015 – 2016)
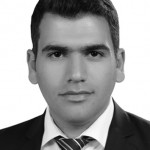
Nzar Faiq Abdulla
architect & buisness developer Middle East (2015 – 2016)
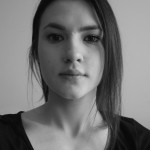
Milena Piwowarczyk
architect (2015 – 2016)
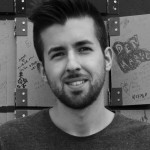
Gabriele Berti
architect (2015 – 2016)
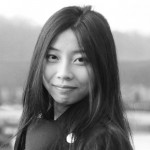
Chen Li
architect & business developer China (2014 – 2015)
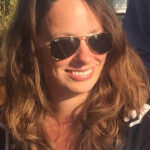
Anja Verdonk
architect (2011 – 2016)
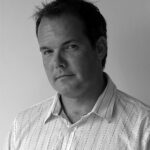
Joan Almekinders
architect & partner (2002 – 2015)
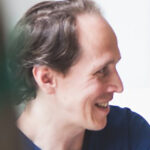
Arkadiusz Grzegorz Seredyn
architect (2001 – 2014)
Works 2000 - 2016
Youth Palace (youth center for the arts, library and theatre), Dongguan, China, closed competition, 2014
Metro Station Novoperedelkino, Moscow, Russia, competition, 2014
House for Juliet Aphane, Mbabane, Swaziland, preliminary design, 2014
Replacement of the bridge Stroomkanaal, Lemmer, closed competition, 2014
Sports complex Hogekwartier, Amersfoort, closed competition, 2014
Garage/workshop and showroom for Autobedrijf Van de Knaap, Zeewolde, under construction, 2014
Redevelopment of the building of WarmteBouw, Utrecht, study, 2014
Redevelopment of disco SQ, Heerde, study, 2013
11 Bridges in the Qianhai district, Shenzhen, China, closed competition, 2013
Office building for Suzhou Academy of Building Research, Suzhou, China, closed competition, 2013
Collection building Museum Boijmans Van Beuningen, Rotterdam, closed competition, 2013
Island house in Vathorst, preliminary design, Amersfoort, 2013
Light artwork tunnel Tugelaweg, Amsterdam, under construction, 2012-2013
8 Houses, Ponticello, Italy, study, 2012
Cultural center, Alassio, Italy, study, 2012
Lifeguard building, Nesselande, Rotterdam, building preparation, 2012
‘Vanilla Park’, redevelopment of the former WATT-building, Rotterdam, study, 2011-2012
Capelsebrug Park & Ride, Capelle aan den Ijssel, study, 2011-2012
28 holiday houses, Alassio, Italy, study, 2011-2012
Extension and conversion private house, Altemura, Italy, under construction, 2011-2012
Artwork with Tom Claassen, Westland, closed competition, 1st price, 2011
Development strategy Vreelust, Rotterdam, 2011
Retail Park Voorhout, Teylingen, study, 2010-2011
Watchtower with Tom Claassen, Lutkemeerpolder Amsterdam, closed competition, 1st price, 2010
Cartoon Studio Park, Roermond, preliminary design, 2010
Redevelopment of a water tower, Tegelen, study, 2010
Container terminal buildings for Rotterdam World Gateway on Maasvlakte 2, Rotterdam, closed competition, 2010
Bridge for pedestrians in Park Voorstonden, Brummen, preliminary design, 2010
Museum of the Second World War, Gdańsk, Poland, competition, 2010
Ice track and top sports facility, Leeuwarden, study, 2010
Reconstruction of the infrastructure node Hogeweg-Hogewegzone, Amersfoort, preliminary design, 2010
Redevelopment of an infrastructure node, Diepenbeek, Belgium, closed competition, 2010
A new entrance building for the Villa della Regina, Torino, Italy, competition, 2010
Drawbridge for pedestrians and cyclists, Leiderdorp, preliminary design, 2009-2010
Drawbridge for pedestrians and cyclists, Amsterdam, closed competition, 2009
Bridge for pedestrians and cyclists, Zoetermeer, competition, 2009
2 pavilions for a city square withTom Claassen, Esch-sur-Alzette (L), closed competition. 2nd price, 2009
House boat for Arjan Kappers and Lydia Schouten, Amsterdam, under construction, 2009-2010
Bus station and Park & Ride, Oristano, Italy, competition, 2009
‘Porta di Milano’, a new entrance to Terminal 1 of the airport Malpensa, Milan, Italy, competition, 2009
Facelift Trading Center Newton, Cherkasy, Ukraine, final design, 2009
Railway station Vesuvio Est, Striano, Italy, closed competition, 2009
Redevelopment of Lungomare di Levante – Lotto Nord, Siracusa, Italië, closed competition, 2009
Railway station Cessange, Luxembourg, Luxembourg, closed competition, 2008-2009
Hairstudio Explicit Hair Design, Arnhem, preliminary design, 2008-2009
Mobility Park, Roermond, project realized, 2008-2010
Retail Park, Almere, preliminary design, 2008-2010
Spinoza Center, Amsterdam, study, 2008-2009
Outdoor Center, Roermond, project realized, 2008-2009
Childcare Center, Prato, Italy, competition, 2008
3 Bridges for pedestrians and cyclists in De Oude Dokken, Gent, Belgium, closed competition, 2008
Pergola construction over the N201, Haarlemmermeer, under construction, 2008-2010
Multipurpose building in the Waldorpstraat, Den Haag, study, 2008
House for the family Hunting, Waalre, sketch design, 2007
Underpass for pedestrians and cyclists, Delft, closed competition, 2007
Railway Hanzelijn Oude Land, under construction, 2007-2008
‘ReBlackpool’, regeneration of the seafront of Blackpool, closed competition, 2006-2007
Drawbridge Vrouwenakker, Liemen, project realized, 2006-2008
Extension Centro per l’Arte Contemporanea Luigi Pecci, Prato, Italy, under construction, 2006-2010
Redevelopment Shopping Center Lewenborg, Groningen, closed competition, 2006
Freeway A4 – section Burgerveen-Leiden, under construction, 2006-2010
Bridge Broekland – de Watertuinen, ’s-Hertogenbosch, closed competition, 2006
Lightweight covering of freeways, study, 2005-2006
Interior fittings for Saton Optiek, Katwijk, closed competition, 2005
Advertising pillars (30 metres high), Roermond, closed competition, 2005
House boat, Amsterdam, preliminary design, 2005
‘De Friesebrug’, movable bridge and tunnel, Alkmaar, closed competition, 2005
Retail Park, Roermond, project realized, 2004-2008
Biomass power station, Hengelo, final design, 2004-2005
22 Bridges in the ‘Watertuinen’, ’s-Hertogenbosch, project realized, 2004-2007
350 Houses in Geuzenveld, Amsterdam, study, 2004
ZEP Leisure Park in Middelburg, project realized, 2004-2009
Penthousing Schiedamse Vest 91-95, Rotterdam, study, 2004
Gateway Art Project, Queens Drive Flyover/Rocket Junction, Liverpool, closed competition, 2004
Service building for Micro Beton, Rotterdam, preliminary design, 2004-2005
Hotel-restaurant, Harderwijk, study, 2004
Interior fittings for ‘The Village’, Phase 3, life-style department store, Voorburg, project realized, 2003-2004
House and pavilion, Waverveen, project realized, 2003-2005
New design for the Europanels and Billboards of Viacom, study, 2003
‘The New Hunting Grounds’, proposal for a strategic intervention of food consumption in the public domain, study, 2003-2004
48 Houses on the PontMeyer site, Zaanstad, contract drawings, 2003-2007
Palace for the Queens of the Night, Rotterdam, competition, 2003
‘Amsterdam 2.0’, Phase 2, a vision of the future of the City of Amsterdam, study, 2003-2004
Interior fittings for ‘The Village’, Phase 2, life-style department store, Voorburg, project realized, 2002-2003
5 Houses for screw jacks in Leidsche Rijn, Utrecht, closed competition, 2002-2003
Tunnel, Pijnacker, project realized, 2002-2004
Canopy NS station Hoofddorp, Hoofddorp, closed competition, 2002
33 Houses in Groenoord-Zuid, Schiedam, project realized, 2001-2005
Bus station, Hoofddorp, project realized, 2001-2002
Tunnel, Amstelveen, project realized, 2001-2004
Showroom for Schaffenburg, Zwijndrecht, project realized, 2001
65 Detached houses, Leidschenveen, preliminary design, 2001-2004
Two tunnels in Vathorst, Amersfoort, project realized, 2001-2005
20 Houses, Leidschenveen, contract drawings, 2000-2001
Office building, Utrecht, study, 2000
Office building, IJsselstein, study, 2000
Service building for MC Automatisering, IJsselstein, study, 2000
Interior fittings for ‘The Village’, Phase 1, life-style department store, Voorburg, project realized, 2000-2002
Redevelopment of the Runshopping Centre, Hoorn, study, 2000
Sound barrier houses, Naarden, study, 2000
Office building in Veenendaal, study, 2000
Extension of the office building for Twence Waste Incineration, Hengelo, project realized, 2000-2002
198 Houses, Almere-Stad, project realized, 1999-2003
Disembarkation installation for cruise ships, Amsterdam, preliminary design, 1999-2000
Photographers
Radek Brunecky – atelier@brunecky.com – www.brunecky.com
Hans Pattist – pattist.fotografie@luna.nl
Hennie Retera – info@fotoretera.nl – www.fotoretera.nl
Ralph Richter – info@architekturphoto.de – www.architekturphoto.de
Kees van der Veer – k.vanderveer@quicknet.nl
Bianca de Wit Photography – info@biancadewit.nl – www.biancadewit.nl
Adrian Woods – info@adrianwoods.nl – www.adrianwoods.nl
