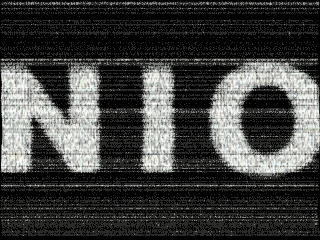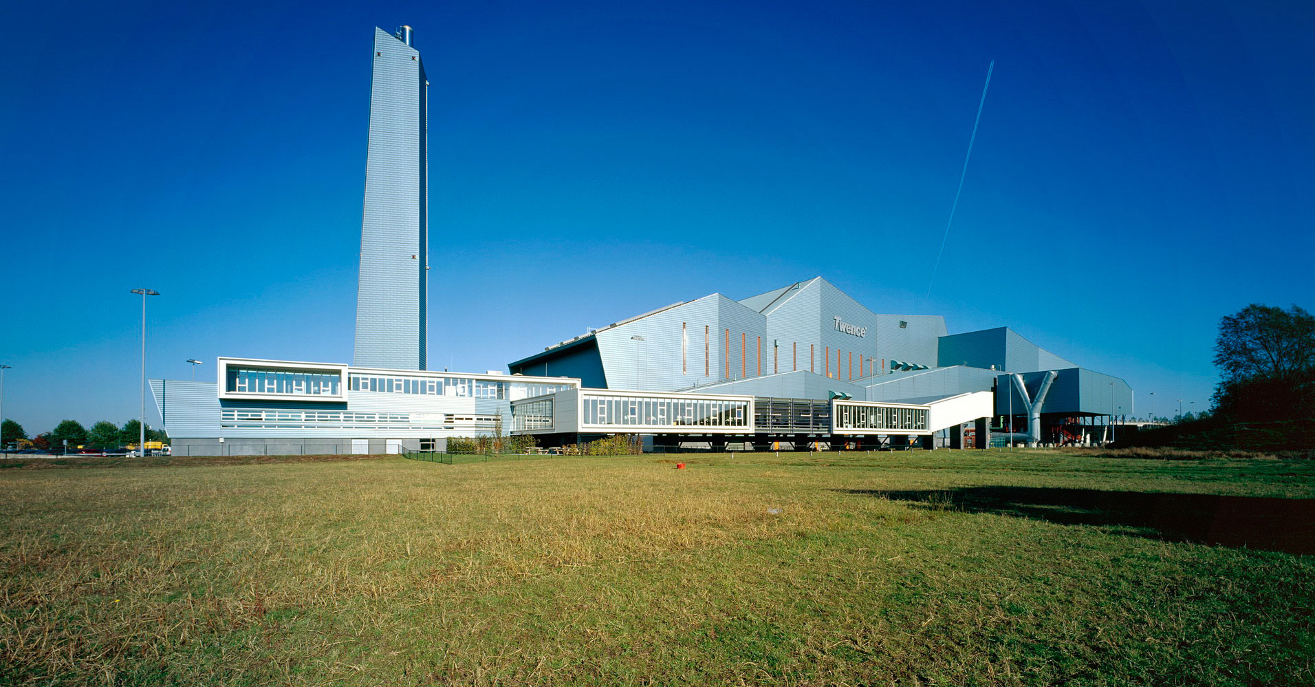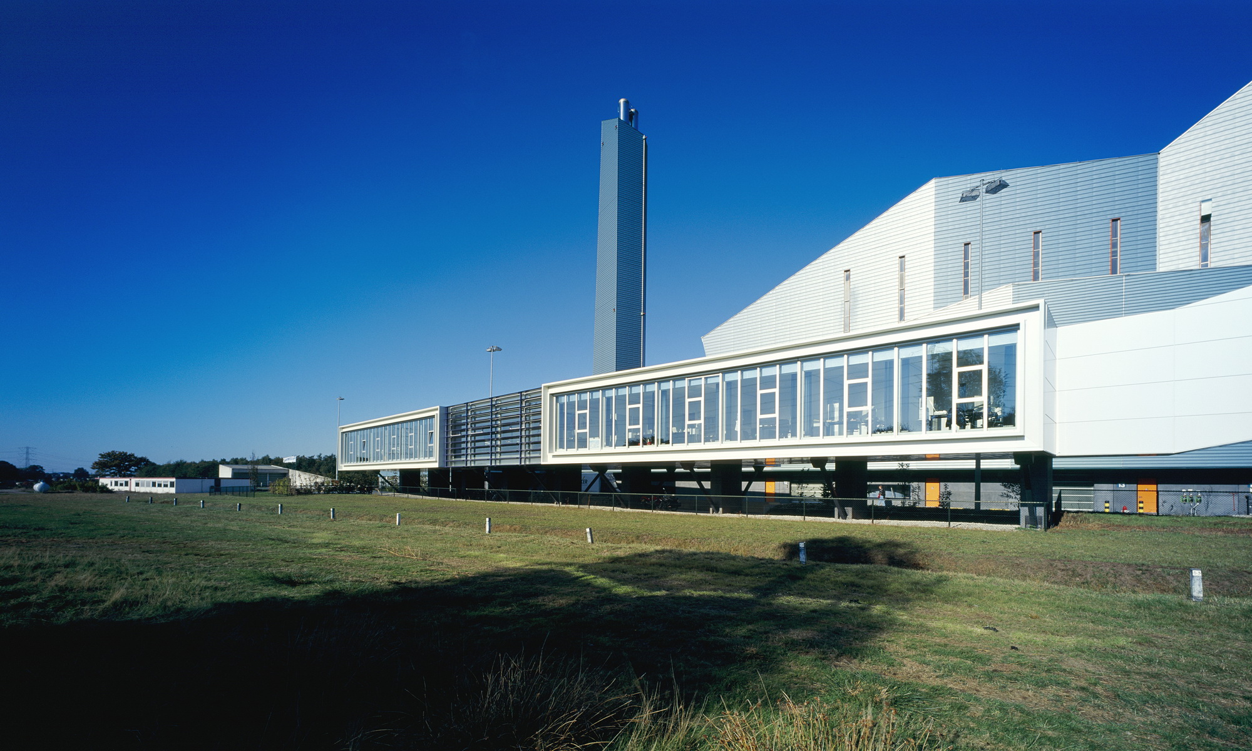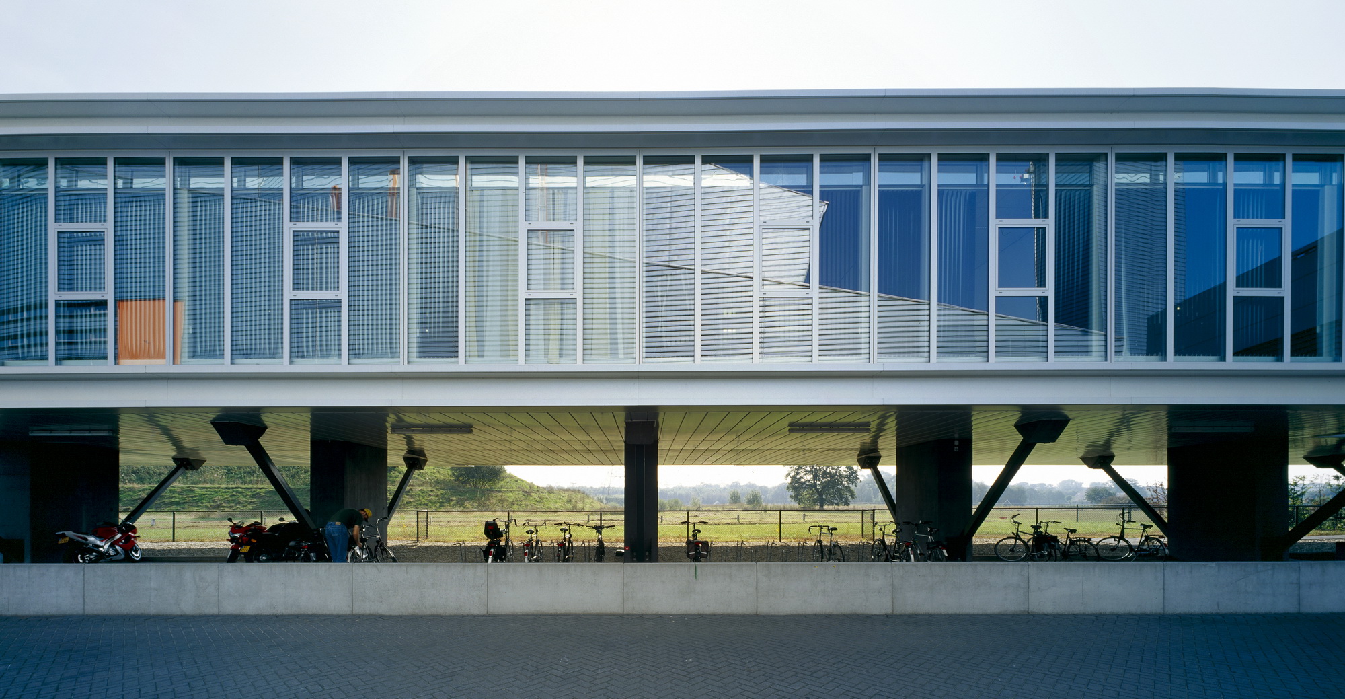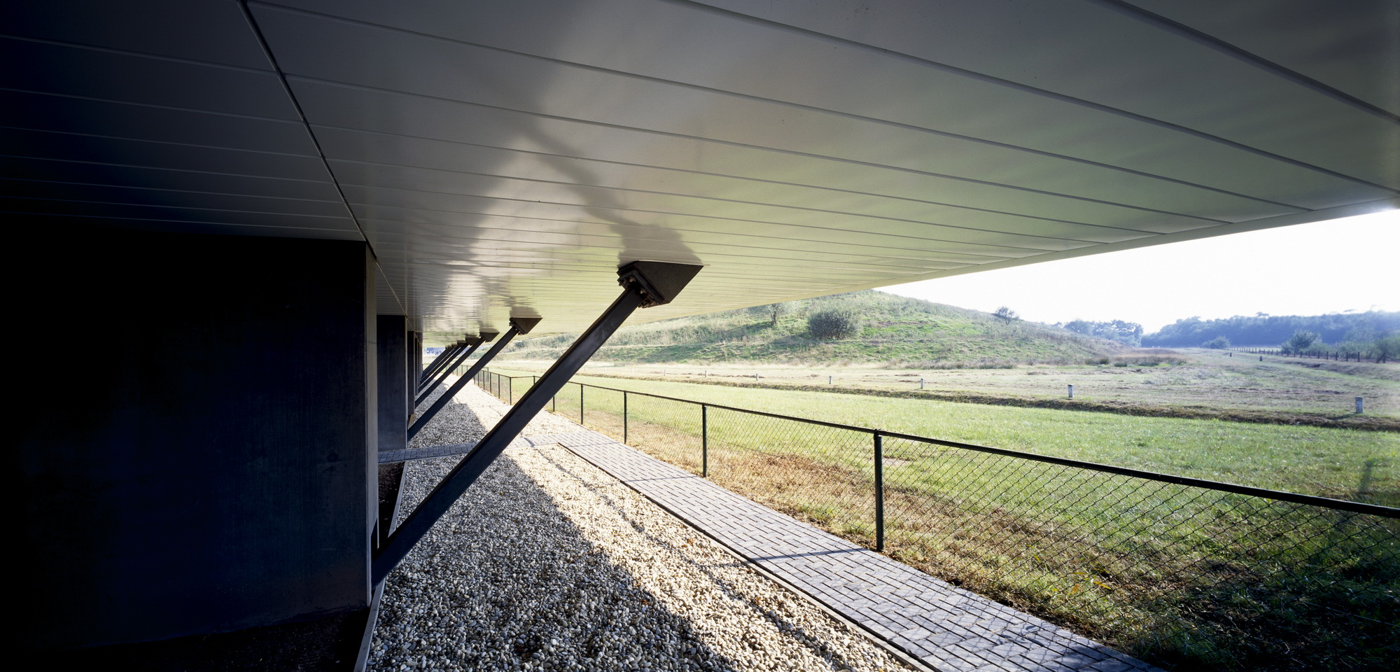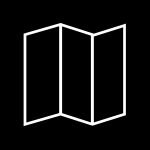Ever since the delivery of the waste processing installation in 1997, the building has not changed. But after the organizations aviTwente and RegioTwente (environmental sector) merged in 2000, there was an immediate need to double the office floor area. This extension also offered the possibility to find a solution for the wish to connect the office building with the main building and the installation, and thus to even out the psychological barrier between white collars and blue shirts.
In order to make a clear distinction between the big waste processing installation and the relatively small extension is chosen for a different design and use of material. Compared to the expressive main building, the design of the new office building is quite flat and two-dimensional. The point of departure even being a line: the corridors on which office spaces border alternately left and right. This line starts on top of the existing office building, descends to first floor level then to rise again and to connect to the 7,2 meter level of the waste processing installation. This is the level on which all machines are installed and where the central control room is.
Also for the finish of the façade is chosen for a flat look. As opposed to the metallic green surfaced façade plating is chosen for pearl white smooth sandwich panels. That is why maybe the extension has become more wayward than the main building, a slender snakelike shape that dares to besiege the big waste processing installation, a small white David besieging the strapping green Hulk.
